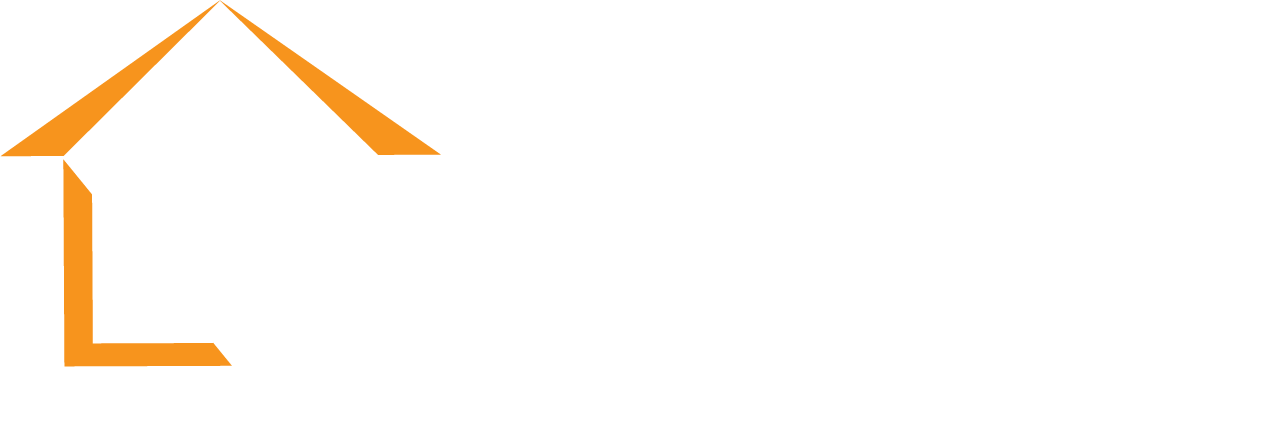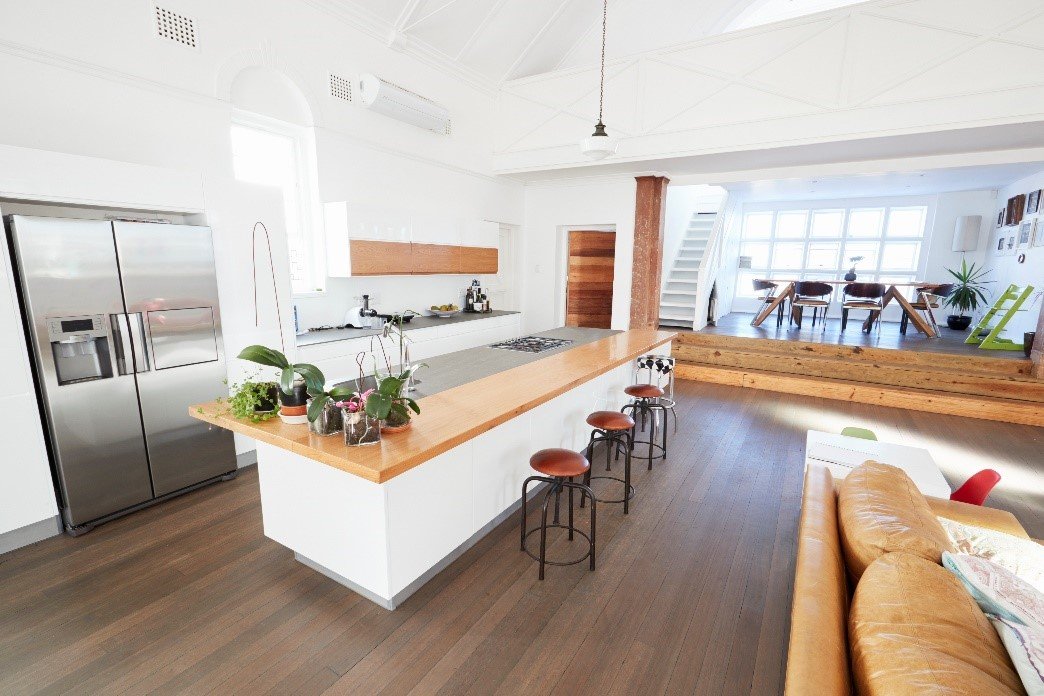Exploring the Advantages of Open Floor Plans
Open-concept floor plans have become increasingly popular in recent years, transforming how we design and use our living spaces. This design concept removes traditional barriers like walls and partitions.
Such a concept creates a spacious area that combines multiple functions within a home. In this blog, we'll discuss the advantages of open floor plans, shedding light on why they continue to gain favor among homeowners, architects, and interior designers.
1. Better Flow and Accessibility
One of the primary advantages of an open floor plan is the improved traffic flow throughout the house. Navigation becomes more seamless and natural without walls or partitions obstructing the movement between rooms. This is particularly beneficial for households with kids. The absence of barriers allows for easier monitoring and interaction, fostering a sense of togetherness among family members.
2. Visual Continuity
The absence of walls and partitions in open floor plans establishes visual continuity, making spaces appear larger and more cohesive. Integrating different areas like the kitchen and living room creates a more spacious and uncluttered atmosphere. Most of your time is spent in these spaces, so it's essential to make them open so you and your guests always feel comfortable and roomy.
3. Increased Natural Light
Natural light is highly valued in any living space, positively impacting mood and overall well-being. The open concept facilitates the flow of sunlight throughout the home, unimpeded by walls.
This concept makes a brighter and more inviting environment, reducing the need for artificial lighting during the daytime. Therefore, when contemplating the design of an open-concept floor plan, it is essential to prioritize the inclusion of ample windows to harness the benefits of abundant natural light.
4. Enhanced Social Interaction
Open floor plans are ideal for those who love to entertain guests. The seamless transition between the living room, dining area, and kitchen allows hosts to socialize with their guests while preparing meals or attending to other tasks.
Eliminating the divide between these areas creates a more inclusive and interactive atmosphere, allowing hosts to remain engaged with their guests throughout the gathering. This fosters a relaxed and friendly ambiance, enhancing the overall entertaining experience.
Consult an Expert Home Builder!
If you're considering an open-concept floor plan for your home, contact Treasure Valley Remodel and Restoration. Our experienced team is well-equipped to transform your living space and bring your vision to life. We’ll ensure your house looks stunning and offers functional and fluid areas catering to your lifestyle needs. Reach out to us!

